Virtua Replacement Hospital
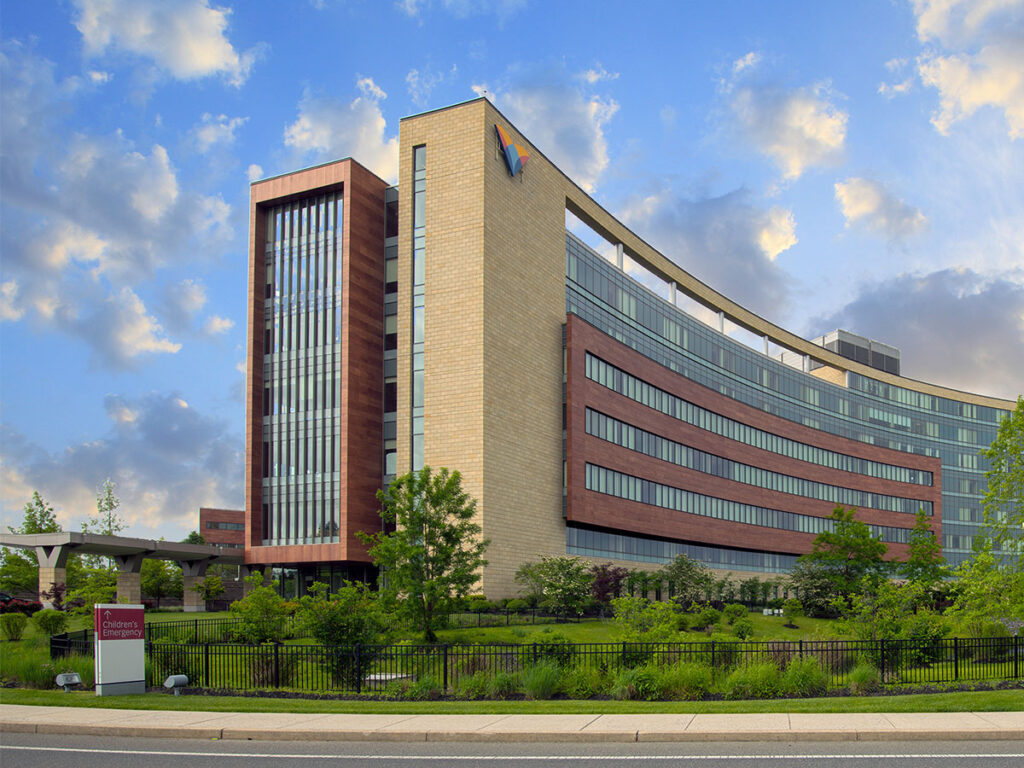
The new Virtua Healthcare Campus, located in Voorhees, NJ, includes a state-of-the-art, 376-bed, 680,000 square foot digital hospital, and an outpatient center with dedicated departments for Women’s health services, Pediatrics, Oncology, Cardiology, Surgery, Neuroscience, and Emergency Services.
Stanford Replacement Hospital, Stanford University Medical Center
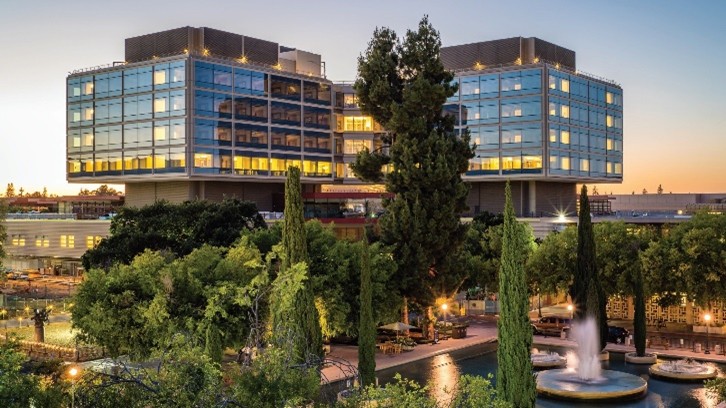
Stanford Hospital & Clinics constructed a new main hospital facility in order to accommodate advanced medical technology, increase capacity needs, meet seismic-safety requirements, and transform the way that patient care is delivered at the hospital.
Saint Barnabas Medical Center
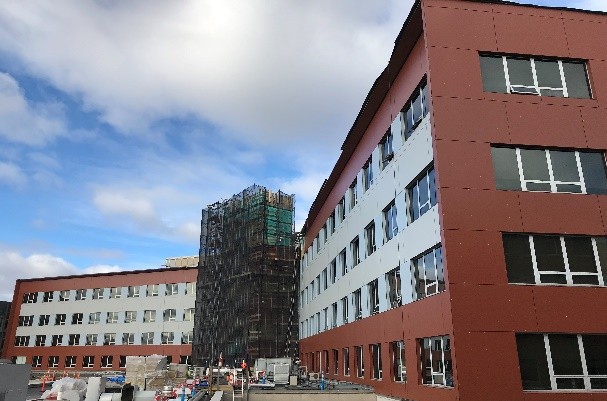
Saint Barnabas Medical Center is a 577-bed non-profit major teaching hospital affiliated with Robert Wood Johnson Barnabas Health. After the completion of an adjacent five-story $25 million addition to the original hospital. tbs Services’, Inc. initial engagement was to assess the 1960’s masonry facade of the original hospital.
Penn Medicine Valley Forge, University of Pennsylvania Health System
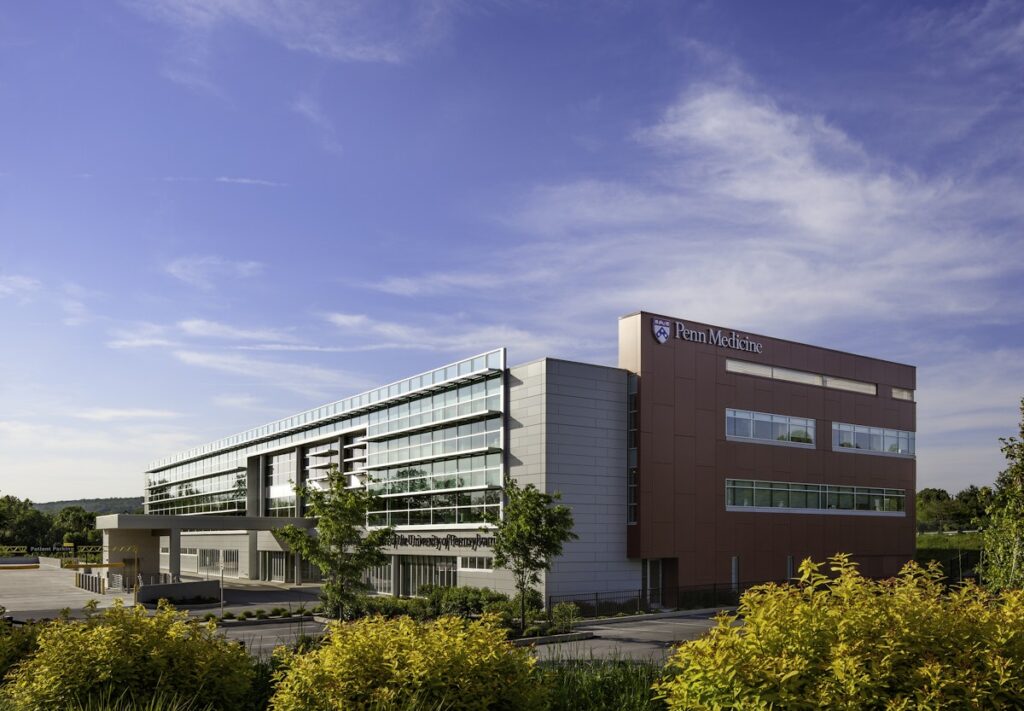
This 3-story medical office building earned a Silver Certification rating from the U. S. Green Building Council’s LEED. (Leadership in Energy and Environmental Design) program.
Nicholas & Athena Karabots Pediatric Care Center, Children’s Hospital of Philadelphia
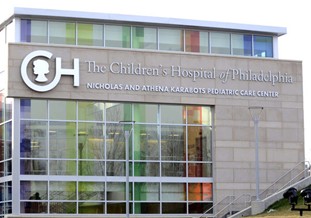
This brand-new environmentally sustainable building, (designed to achieve LEED Silver status), contains 56 child-friendly examination rooms, as well as rooms dedicated to radiology, hearing and vision testing, and a phlebotomy laboratory, along with many behavioral health services.
Nemours/Alfred I. duPont Hospital for Children
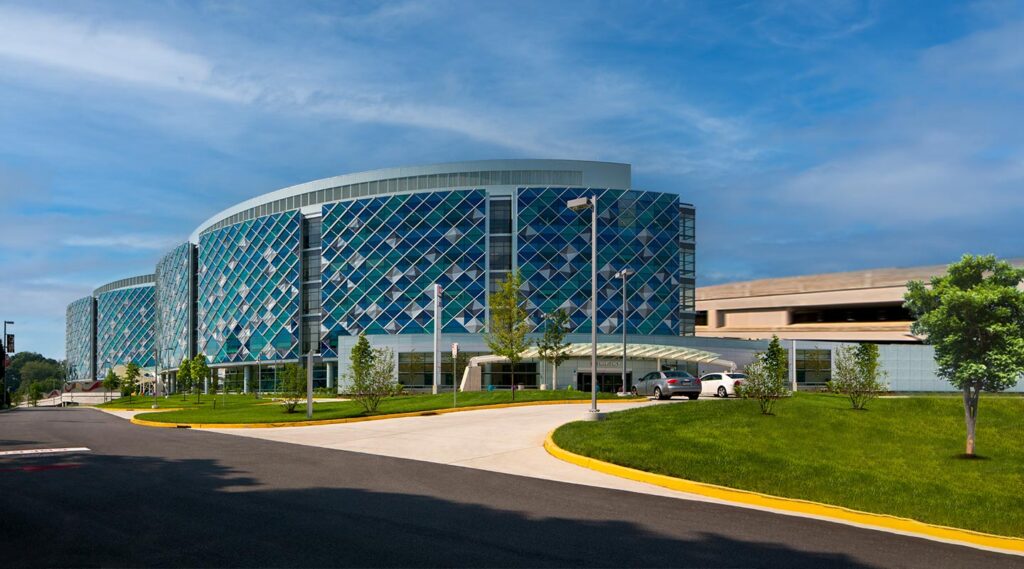
Constructed in 1984, Nemours/Alfred I. duPont Hospital for Children is operated by the Nemours Foundation, which is a non-profit organization founded by Alfred I. duPont. It is a pediatric hospital offering intensive and acute inpatient and outpatient services.
Jack and Sheryl Morris Cancer Center
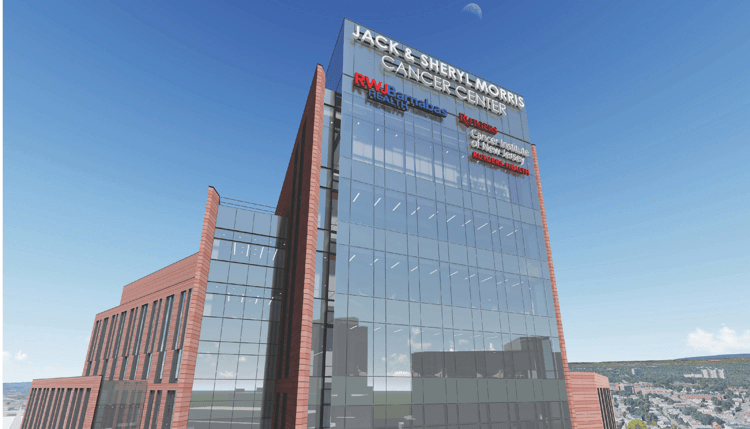
When completed, the new Jack and Sheryl Morris Cancer Center will be a state-of-the-art, freestanding cancer hospital featuring outpatient and inpatient capacity coupled with research laboratories, retail space and ancillary services devoted to patient wellness and will be a first of its kind in New Jersey.
Delaware Stadium – East & West Stands
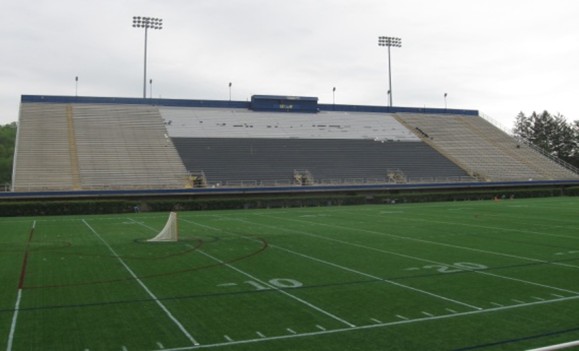
Delaware Stadium is a 22,000-seat multi-purpose stadium for the University of Delaware. The stadium configuration has precast concrete Grandstands on the east and west sides, with the Press Box on the top of the West Grandstand, and permanent metal bleachers on the north and south End Zones.
Bennett S. LeBow Engineering Center Drexel University
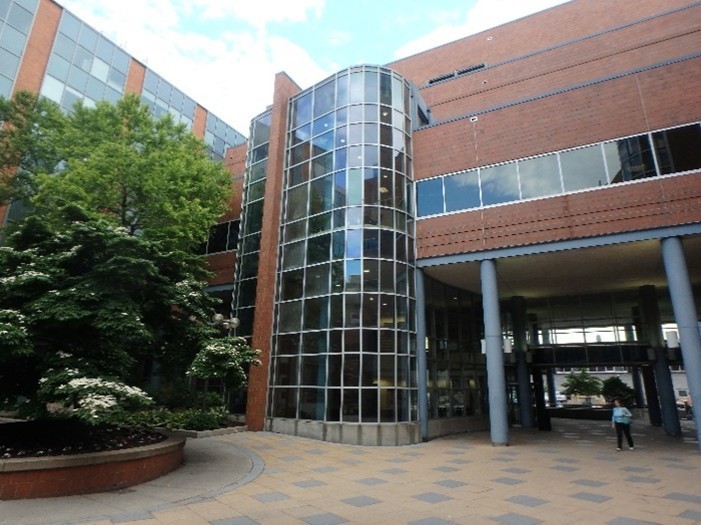
When surveyed under the City of Philadelphia Façade Inspection Ordinance, significant deficiencies were discovered in the 1989 LeBow Engineering Center exterior, located in the heart of Drexel University’s campus. TBS was selected to provide a full range of design and documentation services, as well as services during the execution of the required façade restoration work.
Baylor St. Luke’s Medical Center
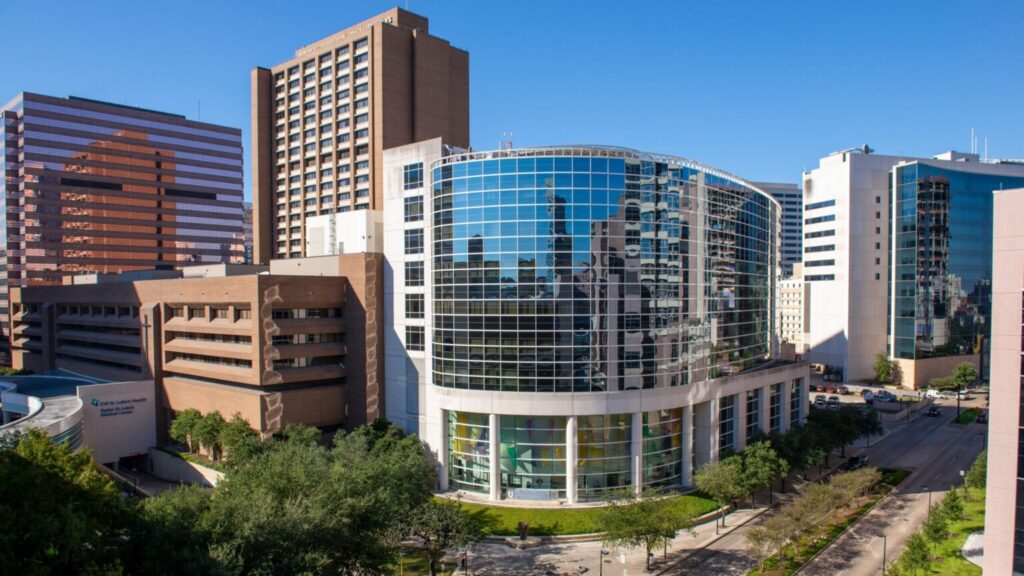
tbs Services, Inc. was engaged to support EEI Healthcare with Building Envelope Commissioning during the fast-track construction of the Hospital, which included technical review of design and construction documentation relating to the building envelope, shop drawing review, and field report preparation.

