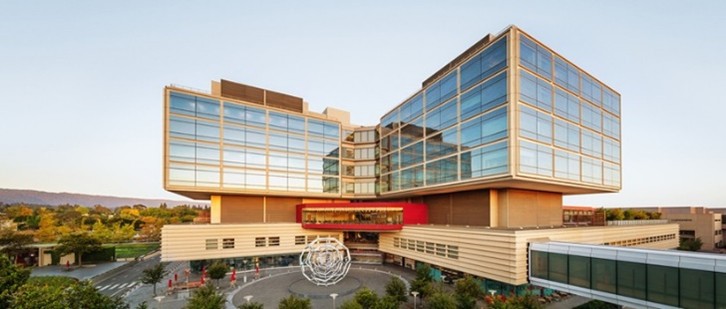Stanford Hospital & Clinics constructed a new main hospital facility in order to accommodate advanced medical technology, increase capacity needs, meet seismic-safety requirements, and transform the way that patient care is delivered at the hospital.



