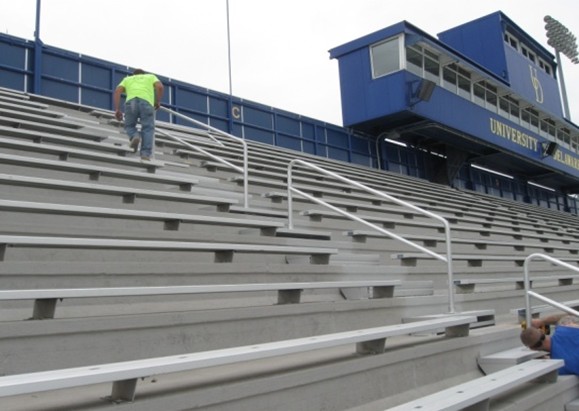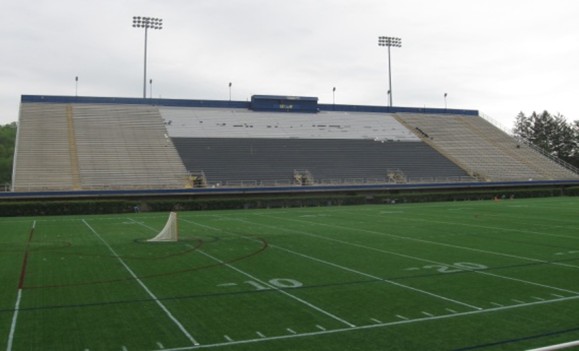Delaware Stadium is a 22,000-seat multi-purpose stadium for the University of Delaware. The stadium configuration has precast concrete Grandstands on the east and west sides, with the Press Box on the top of the West Grandstand, and permanent metal bleachers on the north and south End Zones.



