Virtua Replacement Hospital
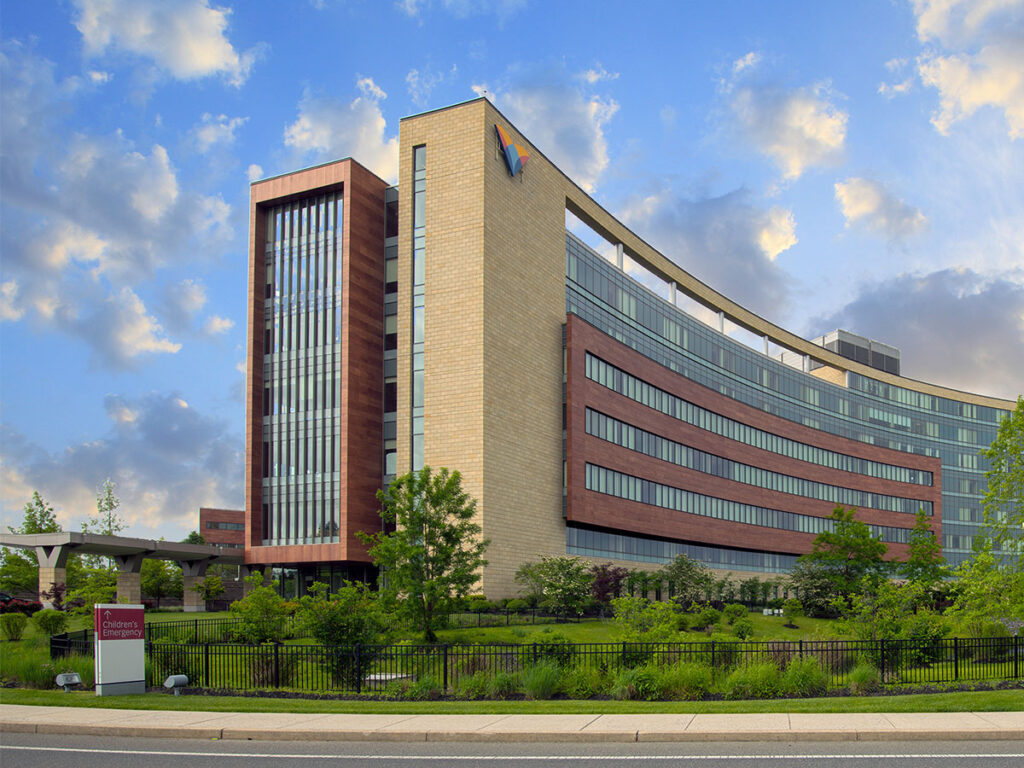
The new Virtua Healthcare Campus, located in Voorhees, NJ, includes a state-of-the-art, 376-bed, 680,000 square foot digital hospital, and an outpatient center with dedicated departments for Women’s health services, Pediatrics, Oncology, Cardiology, Surgery, Neuroscience, and Emergency Services.
Driscoll Hall Villanova University College of Nursing
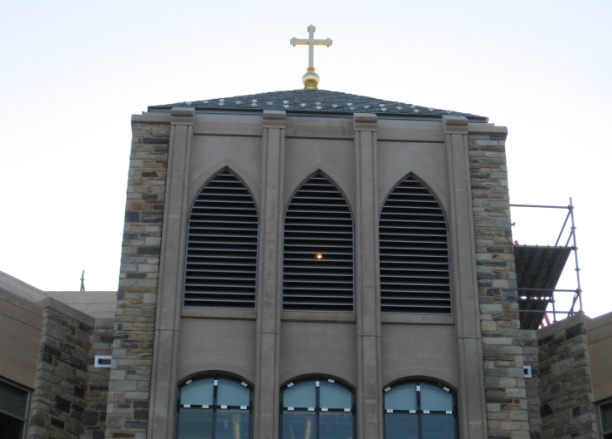
Driscoll Hall, the College of Nursing’s new facility, replaced the former school of nursing, and was Villanova’s first LEED-designed building, earning the Gold certification.
University of Pennsylvania New Student Performing Arts Center
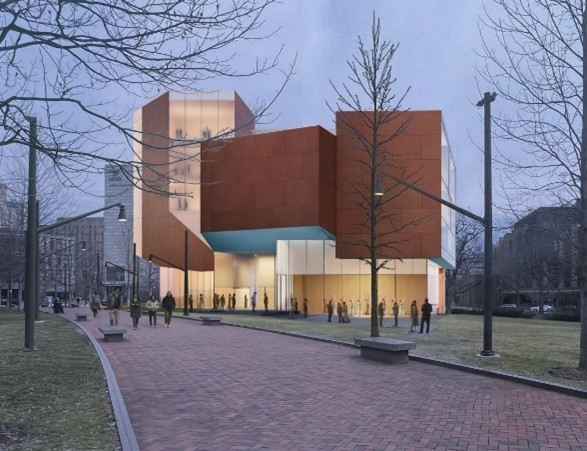
Designed by New-York-based, internationally renowned Steven Holl Architects, The University’s new Student Performing Arts Center will be constructed along Woodland Walk and 33rd Street, providing multiple spaces for teaching, rehearsals, and student performances.
The Birch at 51 Washington Street
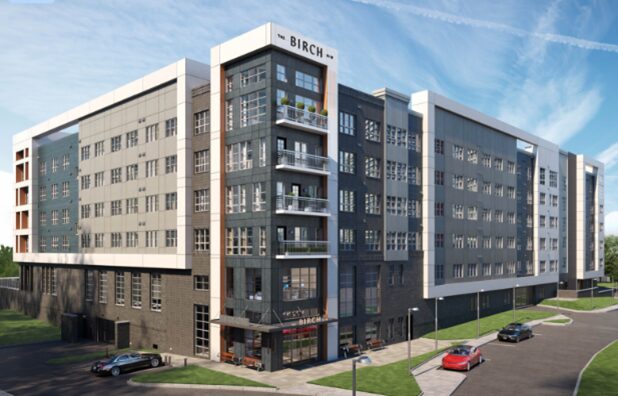
Developed by LCOR, The Birch Residential has a total of 304 residential units and amenities including a pool and co-working spaces.
Penn Medicine Valley Forge, University of Pennsylvania Health System
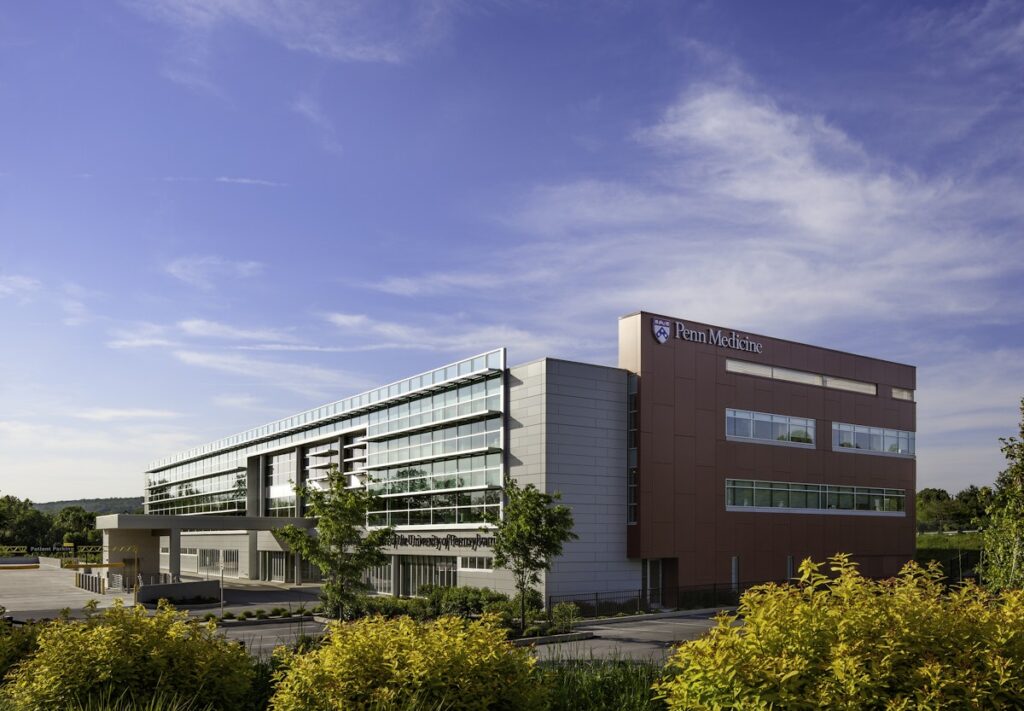
This 3-story medical office building earned a Silver Certification rating from the U. S. Green Building Council’s LEED. (Leadership in Energy and Environmental Design) program.
KIPP Whittier Middle School
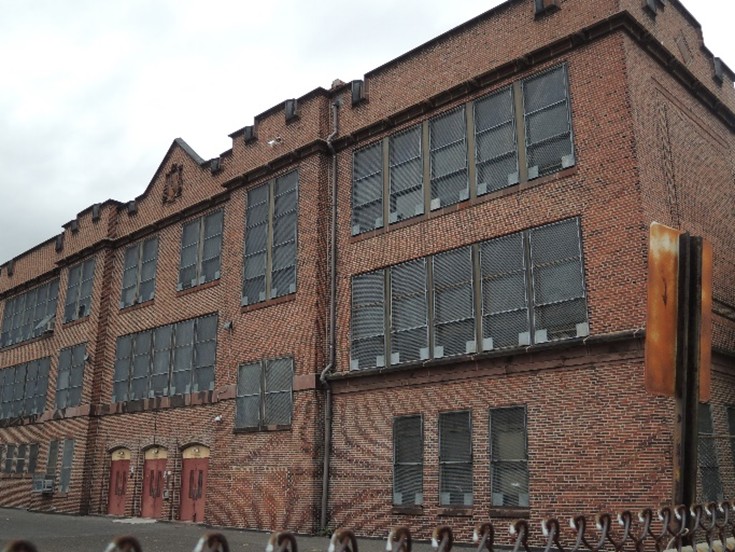
Constructed in 1910, the historic John Greenleaf Whittier School in Camden, New Jersey, underwent significant renovations to provide a safe, state-of-the-art learning environment for students, while simultaneously preserving the history and integrity of the original school building.
Interdisciplinary Science & Engineering Building University of Delaware
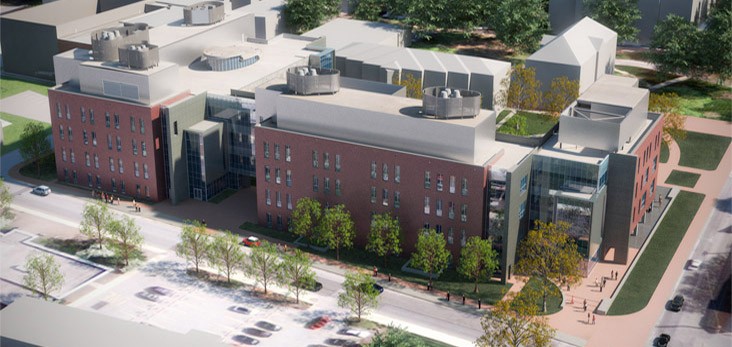
tbs Services, Inc. was engaged to provide exterior envelope consultancy to Ayers Saint Gross Architects for the University’s new ISE Lab.
Delaware Stadium – East & West Stands
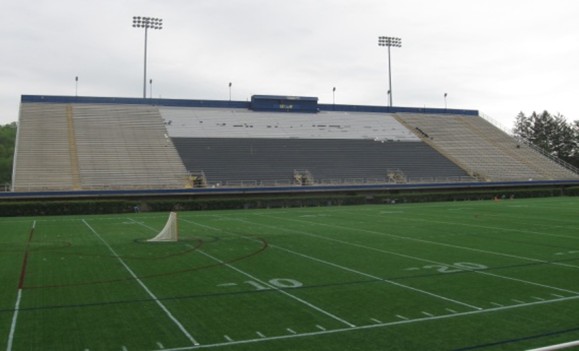
Delaware Stadium is a 22,000-seat multi-purpose stadium for the University of Delaware. The stadium configuration has precast concrete Grandstands on the east and west sides, with the Press Box on the top of the West Grandstand, and permanent metal bleachers on the north and south End Zones.
Commonwealth Center at Westfields
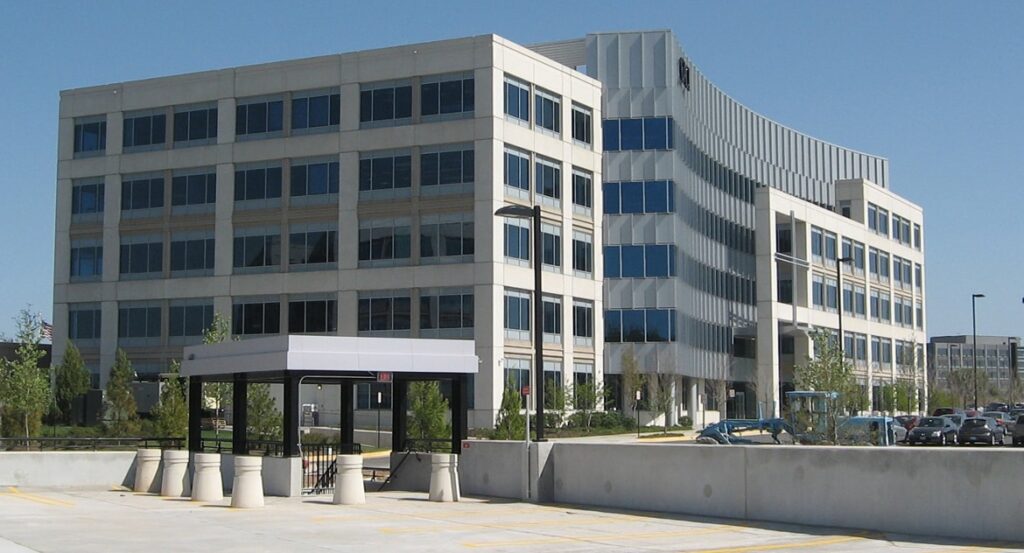
Commonwealth Centre at Westfields is a 101-acre, fully integrated, mixed-use development site in the Washington DC suburbs. The site is approved for the development of more than 1 million square feet of office space and 340,000 square feet of hotel and retail space.
Academy Street Dining & Residence Hall University of Delaware
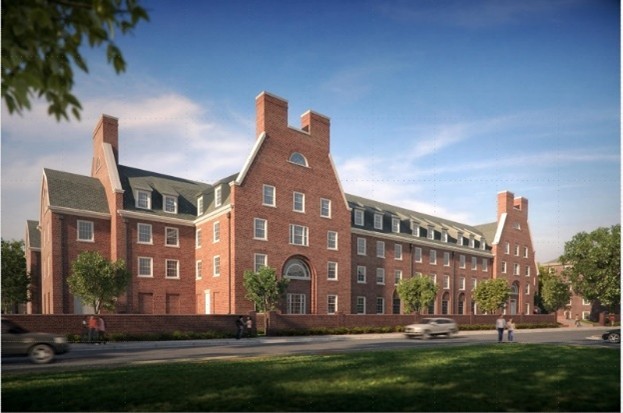
tbs Services, Inc. was selected to provide Building Envelope Commissioning during this project from Construction Documentation through the entire Construction Administration Phase.

