Princeton University, Firestone Library
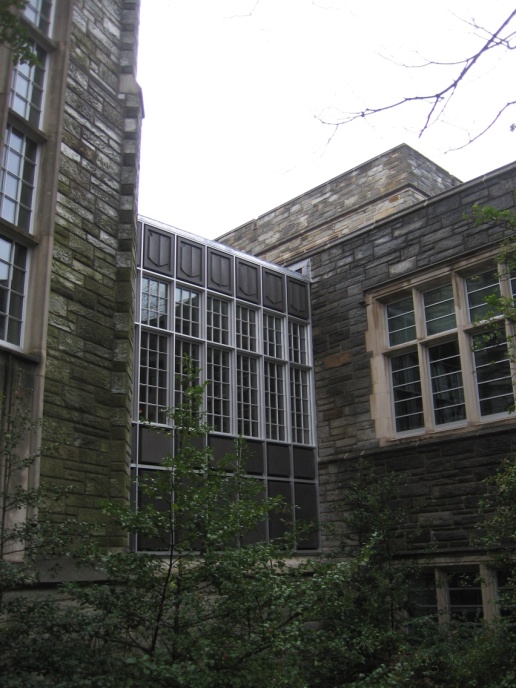
tbs Services, Inc. was engaged by Princeton University as part of our on-call/term contract to provide the professional services required to design and document the new window systems for Firestone Library at several areas throughout the building, including the Hellenic Studies Reading Room, Dulles Reading Room, 1st Floor DeLong Room, and Stair Tower B Level […]
Ely, Allen & Brewster (EAB) Houses, The College of New Jersey
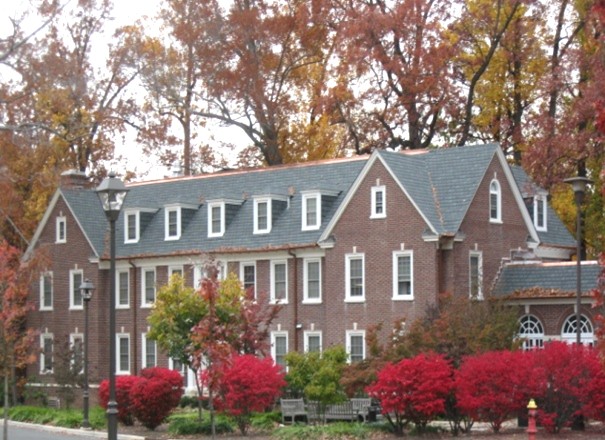
EAB was built in the early 1930’s and consists of three dormitory buildings connected on the lower level and first floor. The building has a brick exterior with double-hung windows, slate roofs with dormers, as well as areas of low-slope membrane roofs.
The Arnold T. Berman M.D. Building, Drexel University College of Medicine
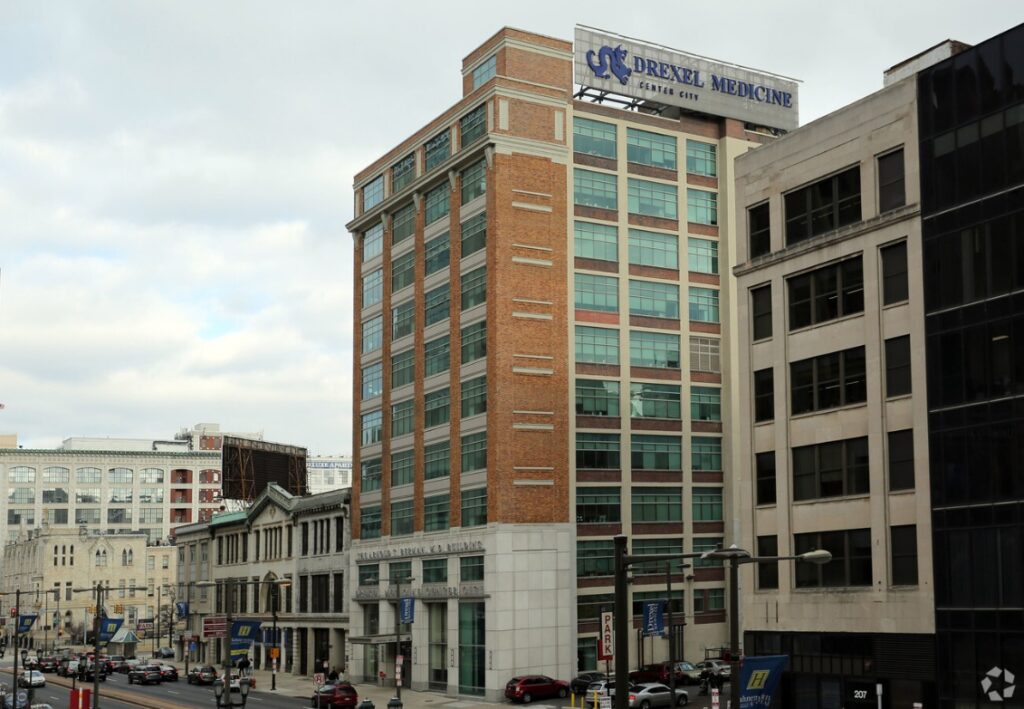
This Drexel University College of Medicine facility is an 11-story building with masonry exterior vertical walls. TBS was engaged by the architectural firm of Francis Cauffman to review/assess the existing conditions at the exterior vertical walls and design and document the necessary remedial work for inclusion with the Exterior Façade Re-Imaging and Lobby Upgrades project.
Delaware Stadium – East & West Stands
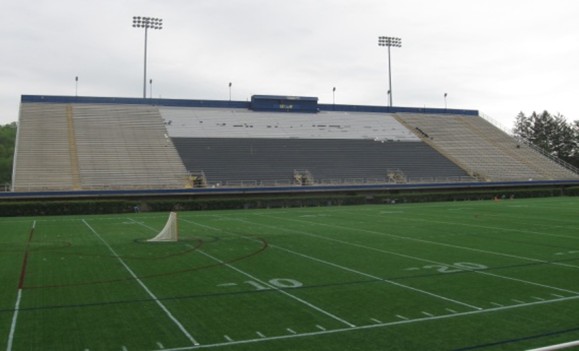
Delaware Stadium is a 22,000-seat multi-purpose stadium for the University of Delaware. The stadium configuration has precast concrete Grandstands on the east and west sides, with the Press Box on the top of the West Grandstand, and permanent metal bleachers on the north and south End Zones.
Camden Cooper Street Gateway Project at Rutgers University
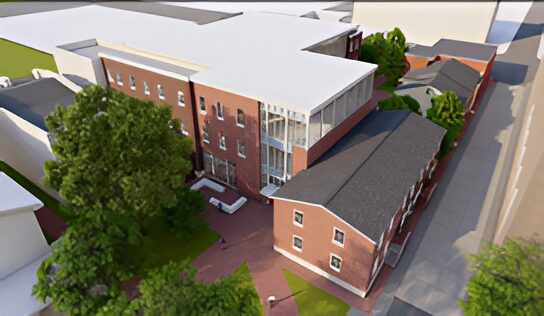
TBS Services was contracted to provide Schematic Design, Design Development, Construction Documentations and Construction Contract Administration for the Cooper Street Gateway project at Rutger Camden.
Bunce Hall, Rowan University
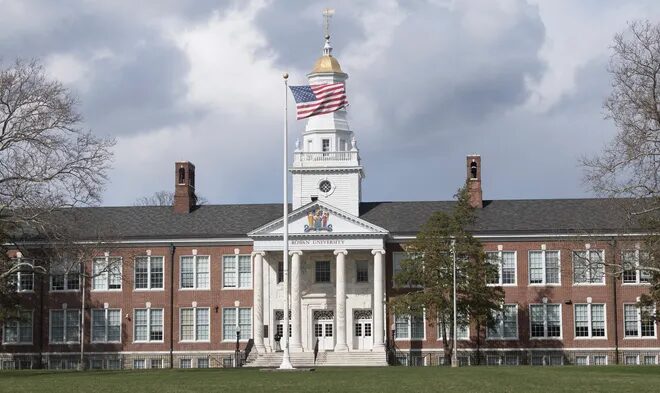
Located on the campus of Rowan University in Glassboro, NJ, Bunce Hall was constructed in 1922. The building is a three-story structure comprised of a single story of stone at the base with two stories of brick above.
Brower Student Center, The College of New Jersey
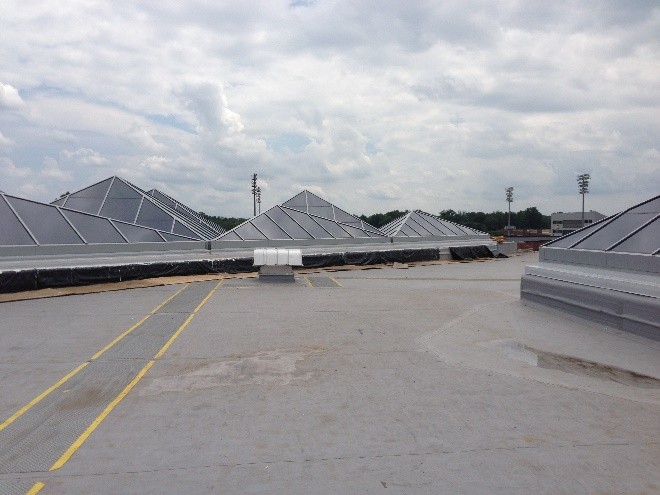
Brower Student Center (BSC) was constructed in 1976 and is a two-story building, with the first and second floors above grade, and a partial ground floor below-grade. The air-conditioned BSC is occupied throughout the year by students, faculty, staff, and visitors. It serves as the student center on campus, and is home to student organizations, […]
Bob Carpenter Sports/Convocation Center, University of Delaware
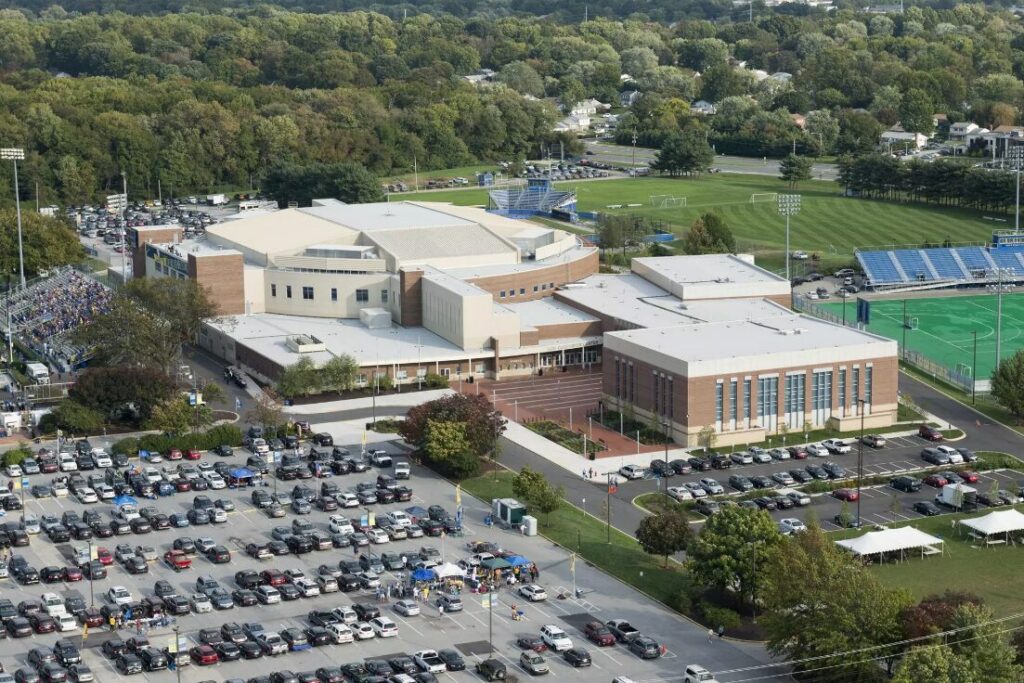
The Bob Carpenter Sports and Convocation Center is the home of men’s and women’s basketball and is also used for a wide variety of educational, social, athletic, and cultural programs and events. The building’s exterior cladding is comprised of brick and concrete masonry, cast stone and metal panels at a majority of the first-floor level, […]
Beatrice Hartshorn Hall, University of Delaware
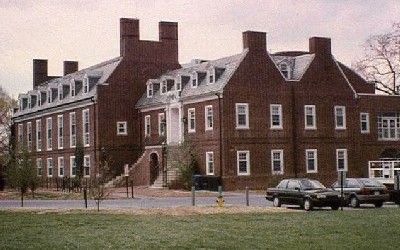
The goal for TBS Services at Hartshorn Hall Roofs was to survey, design, and document the replacement of the existing slate, modified built-up and EPDM roofing systems, utilizing the most current published Facilities Design Standards.
Barbelin & Lonergan Halls, St. Joseph’s University
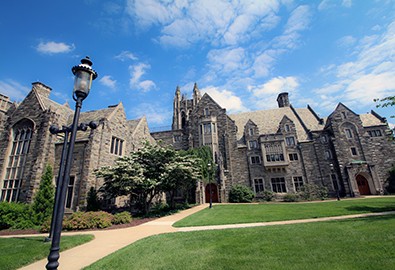
The first building erected on St. Joseph’s City Avenue campus, Barbelin Hall was completed in 1927, with the Lonergan Hall addition completed in 1932. The building’s exterior consists of solid stone masonry construction in the modern collegiate Gothic architectural style.

