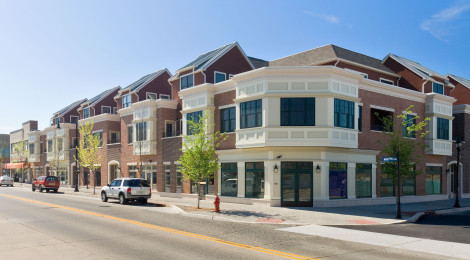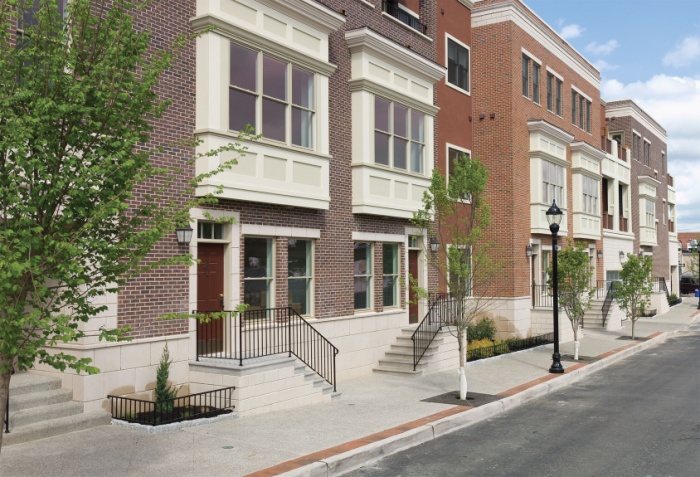The comprehensive plan for this project utilized a long vacant downtown site to create an infill design with two new streets, three mixed-use buildings, 21 new retail units, 119 residential units, 376 off-street parking spaces, and a town plaza.


Kanalstein Danton Architects David Danton, Principal-in-Charge
Collingswood, NJ
21 new retail units
119 new residential units
2007
The comprehensive plan for this project utilized a long vacant downtown site to create an infill design with two new streets, three mixed-use buildings, 21 new retail units, 119 residential units, 376 off-street parking spaces, and a town plaza.
TBS worked with the Architect of Record, Kanalstein Danton Associates (KDA) to provide Building Envelope detailing during the project’s Construction Documentation Phase. TBS provided a complete drawing set review of the Building Envelope components for The Lumberyard including below grade and other system waterproofing, flashings, brick masonry and other wall systems, air & vapor barriers, windows, and other exterior detailing, for 75% Progress and 100% Progress Drawings and Specifications Issue.
TBS also provided detailing for all balcony and deck terminations, flashings, and penetrations for the Third and Fourth Floor residential units.
Serving architects, owners, managers, and contractors with enclosure system solutions since 1996