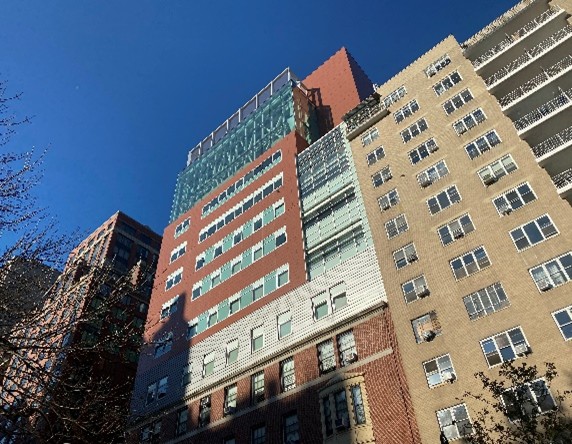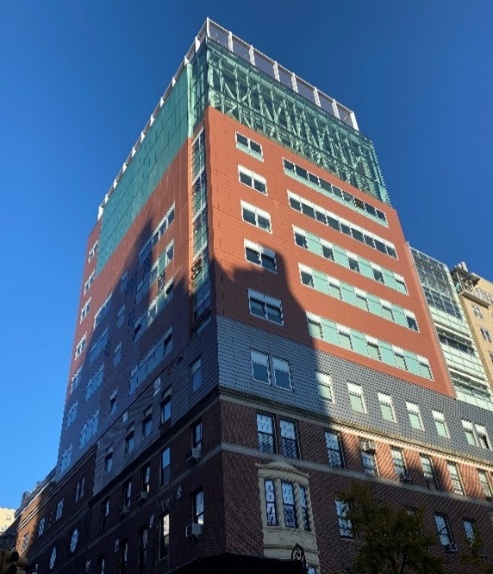The Chapin School, an independent non-profit all-girls’ school serves 770 students in kindergarten through 12th grade on Manhattan’s Upper East Side.


Paul Drago, AIA, LEED AP, Principal-in-Charge N K Architects
New York, NY
2021
The Chapin School, an independent non-profit all-girls’ school serves 770 students in kindergarten through 12th grade on Manhattan’s Upper East Side.
The challenge at The Chapin School is to keep a rapidly growing facility under one roof, while working within the urban confines of New York City. The renovation and expansion of the school will add one level below the existing eight-story building, and five levels above — keeping the school in operation during the duration of construction.
Chapin’s renovation calls for the construction of a new gymnasium, performing arts facility, reconfiguration of classroom space, an additional cafeteria, a scientific design studio, and a new school nursing facility.
TBS was engaged by the Architect of Record to provide Building Envelope Enclosure Consultancy for the project. TBS assisted NK Architects with detailing and documentation of the new cladding and curtainwall system for the reskinning of the existing 6th-8th floor levels as well as the new cladding and curtainwall of the 5-story addition. TBS is also providing technical support of the low slope roofing and 13th-floor turf roof; and Construction Contract Administration review, and observation, throughout the construction phases.
Serving architects, owners, managers, and contractors with enclosure system solutions since 1996