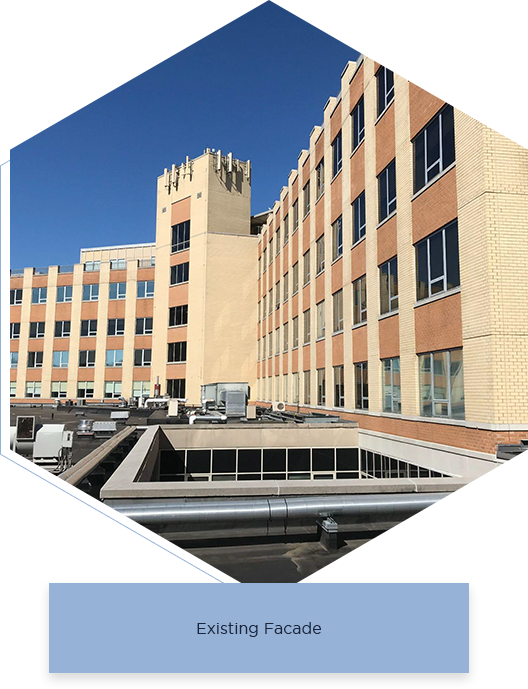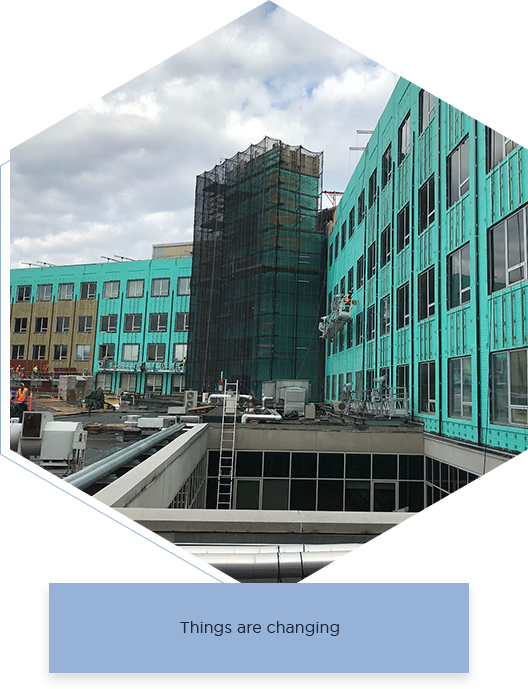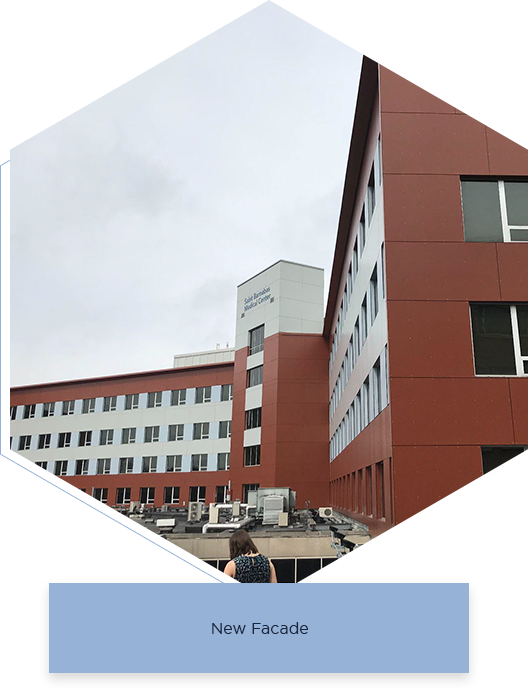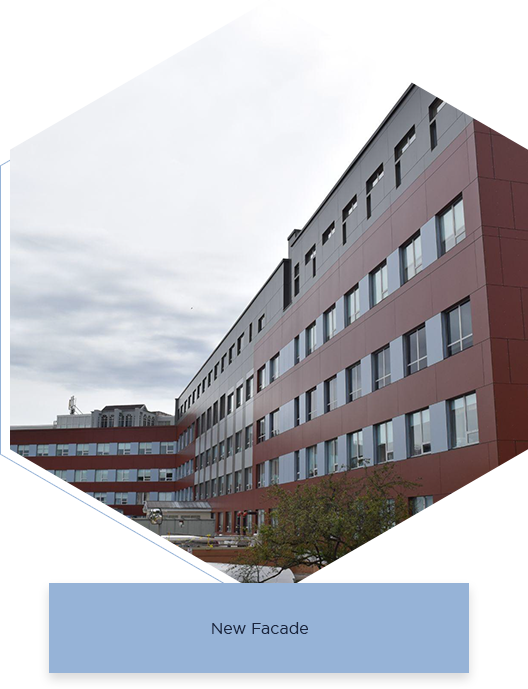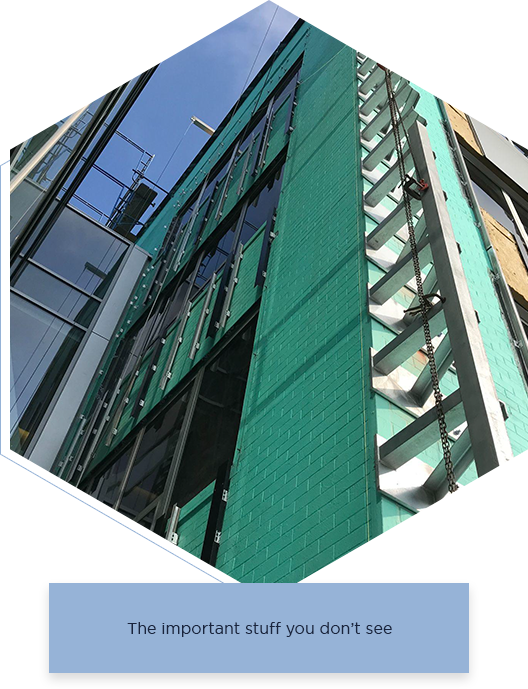Saint Barnabas Medical Center is a 577-bed non-profit major teaching hospital affiliated with Robert Wood Johnson Barnabas Health. After the completion of an adjacent five-story $25 million addition to the original hospital. tbs Services’, Inc. initial engagement was to assess the 1960’s masonry facade of the original hospital.

