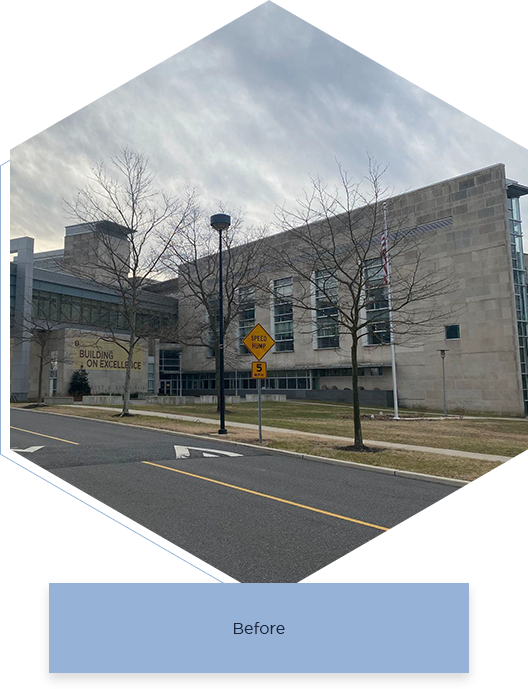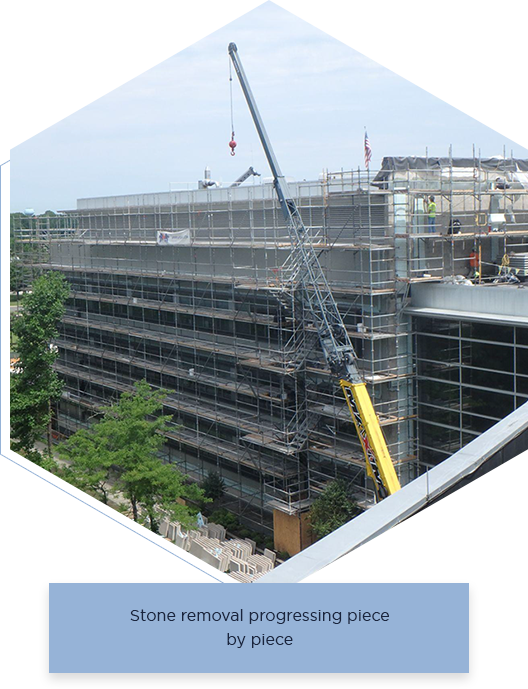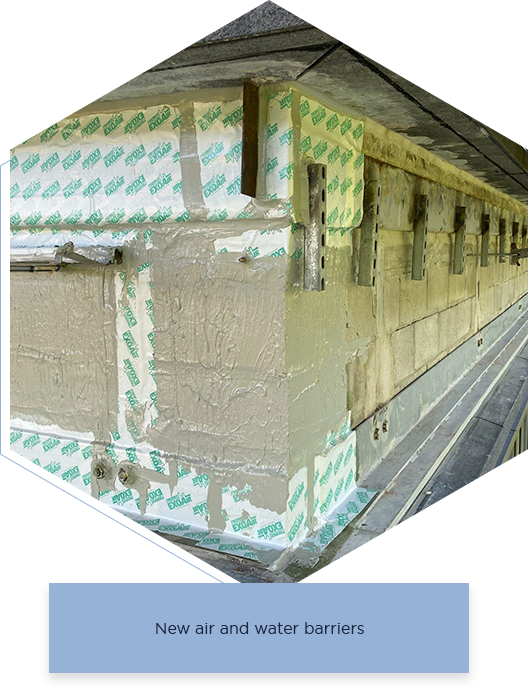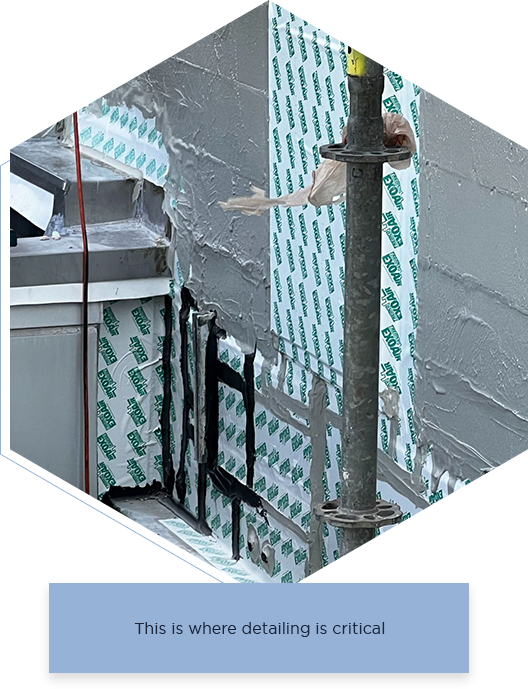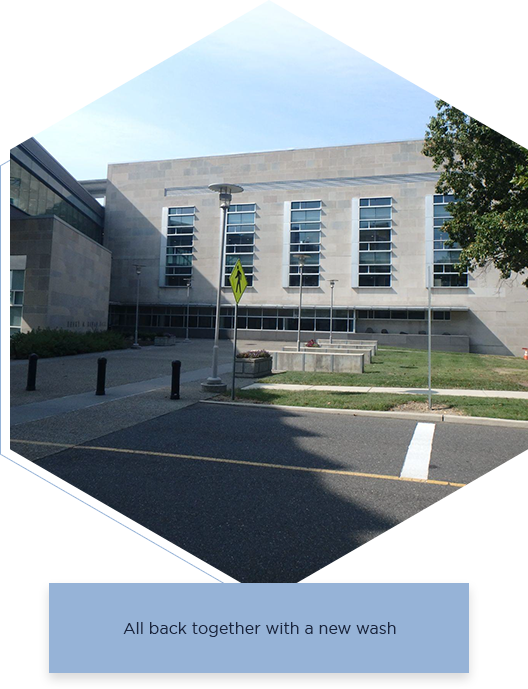Located on the main campus of Rowan University, Rowan Hall was constructed in 1998, and collectively with the newly-constructed Engineering Hall, houses the College of Engineering. Rowan Hall is a four-story structure with exterior walls consisting mainly of masonry cavity walls clad with limestone panels, aluminum window and curtain wall systems and metal panel accents.

