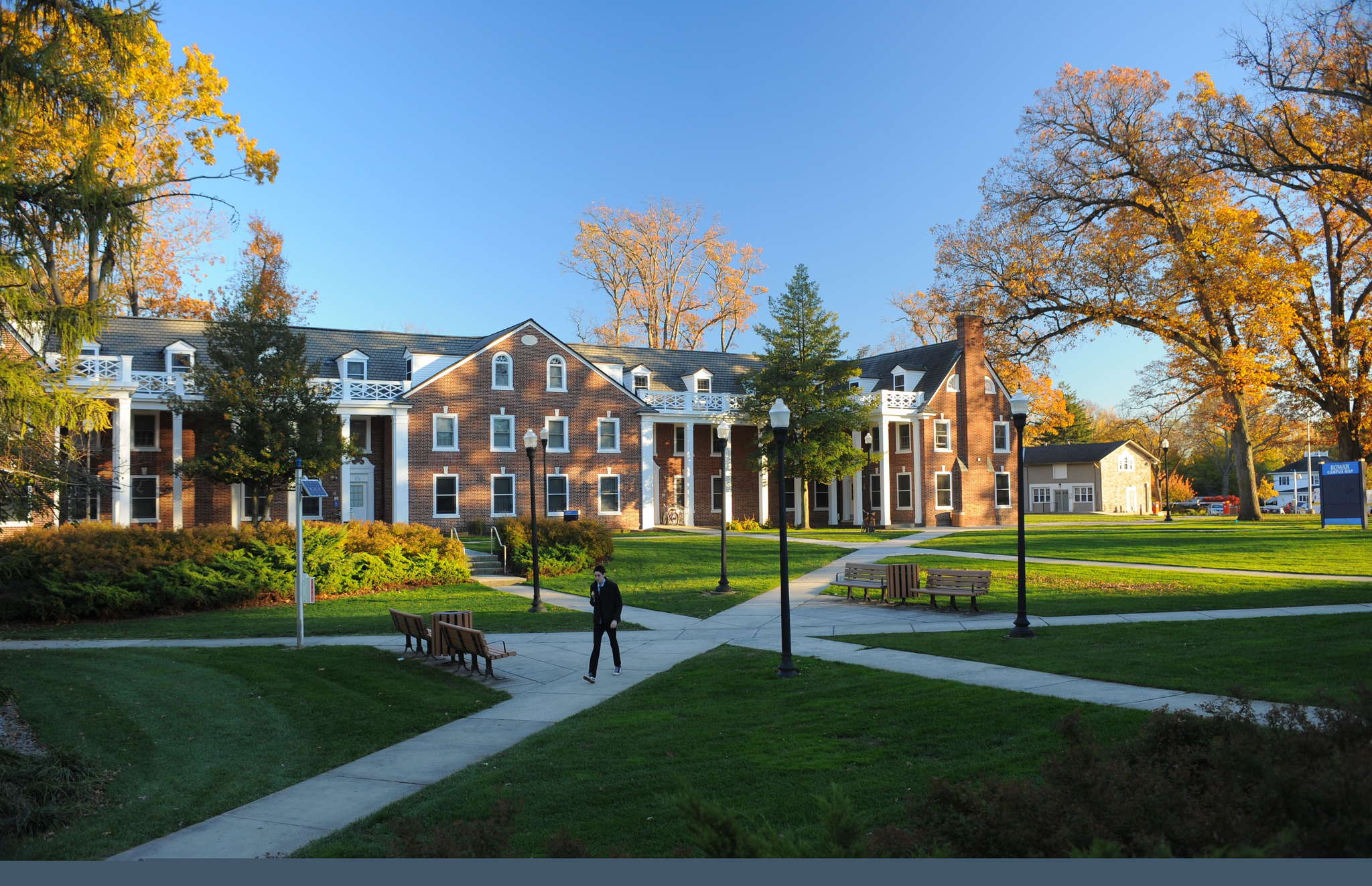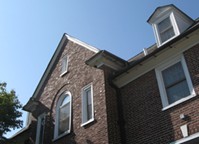Located on the campus of Rowan University in Glassboro, NJ, Oak & Laurel Halls are two (2) identical residence halls that were constructed in 1929. The buildings are three story brick-faced structures with a sloped gable roof and a full Basement/Ground Floor.



