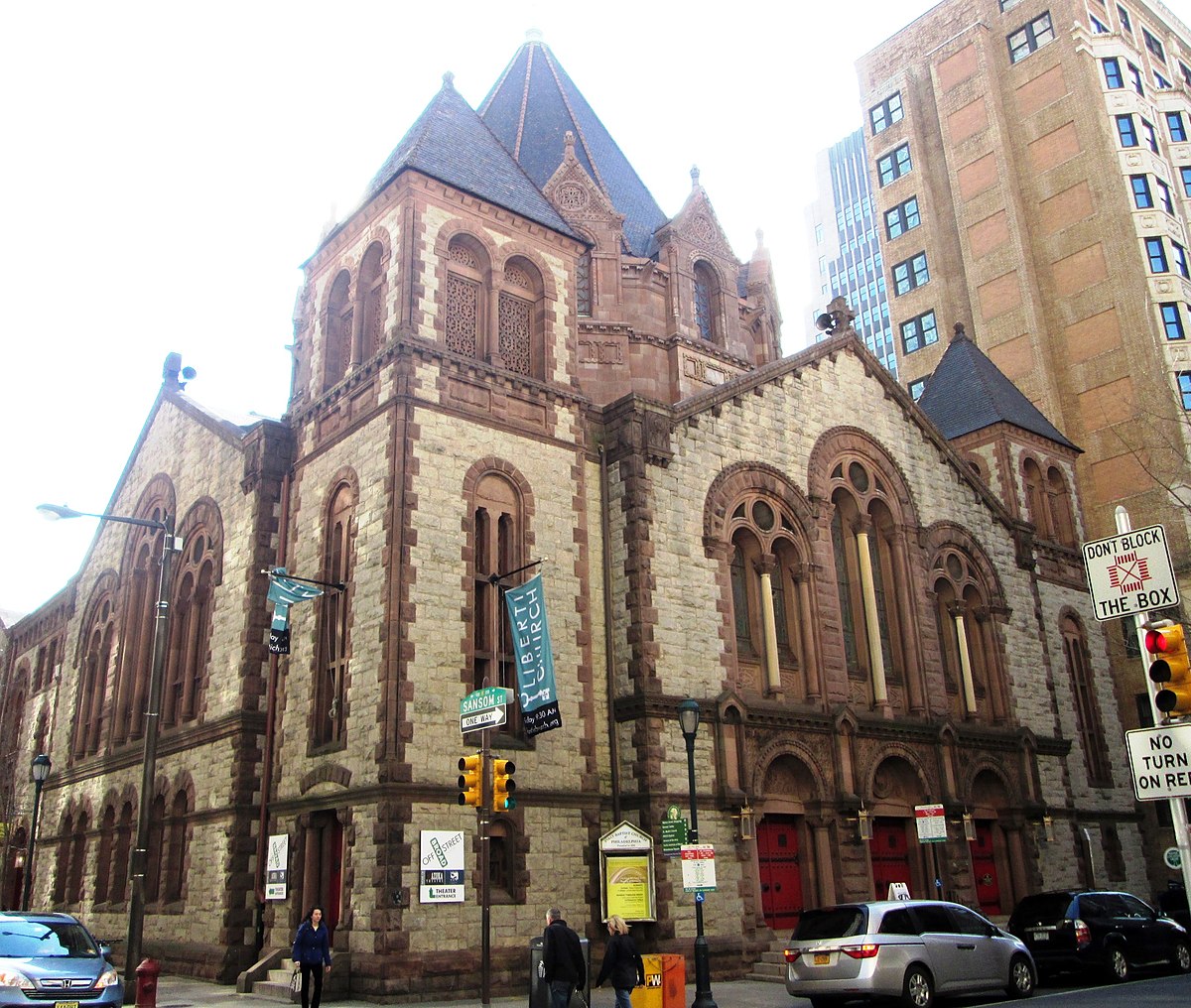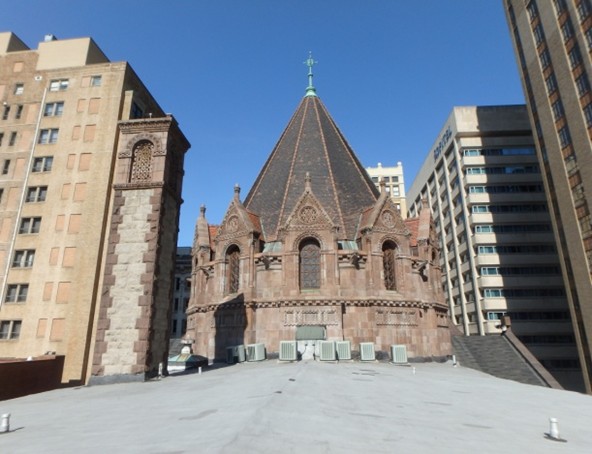tbs Services, Inc. assisted in the renovation of the exterior components of the Liberti/First Baptist Church at 17th and Sansom Streets in Center City Philadelphia. To date, we have prepared an exterior assessment of findings and preliminary recommendations of all of the church’s masonry walls and roofing systems.



